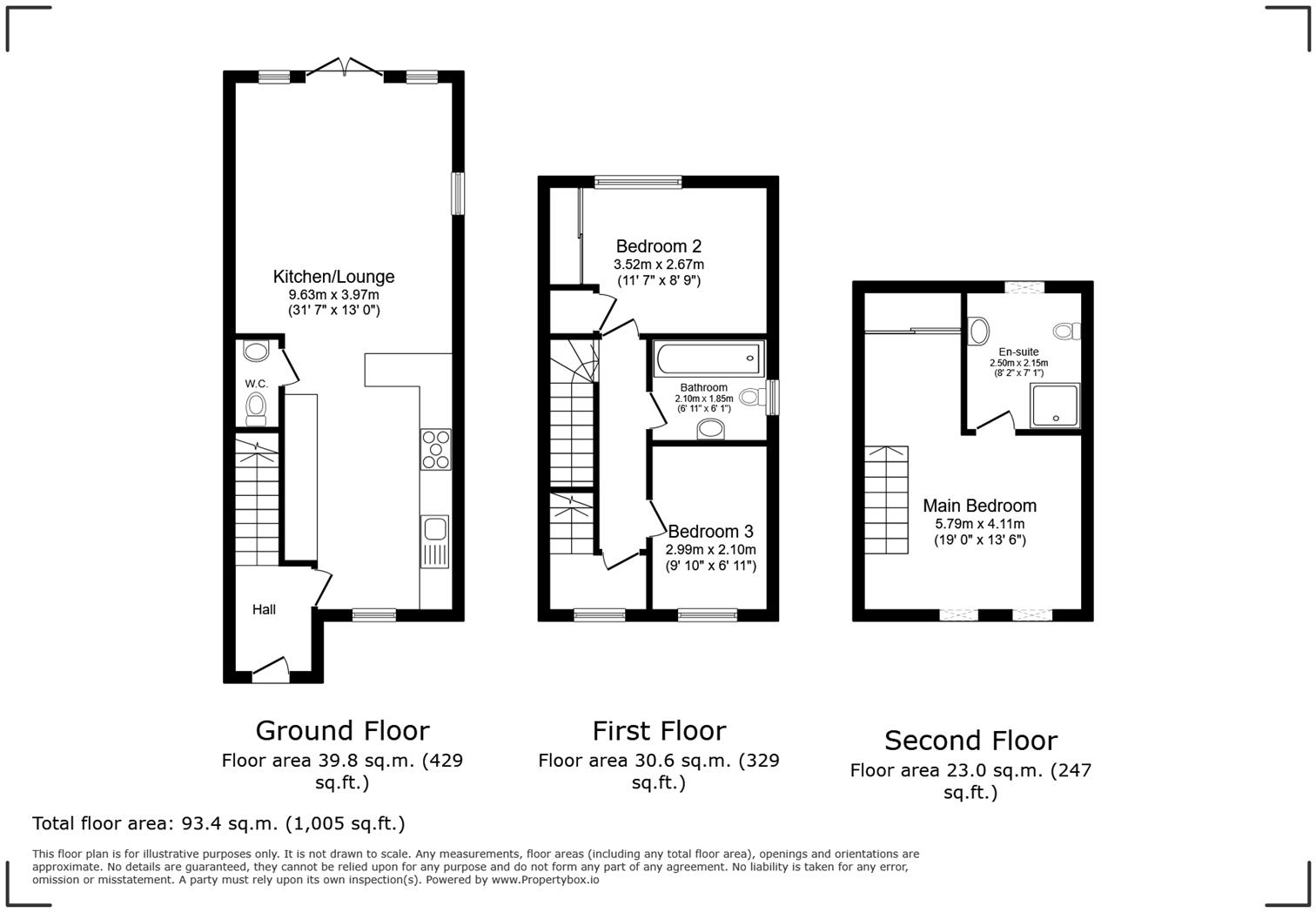- Three Story Semi Detached House
- Three Bedrooms
- Open Plan Living
- Downstairs WC
- En Suite to Master Bedroom
- Driveway & Gardens
- Viewing Advised
- EPC (B 85)
** THREE STOREY SEMI DETACHED HOUSE ** OPEN PLAN LIVING SPACE ** EN SUITE TO MASTER BEDROOM ** DOWNSTAIRS WC ** FREEHOLD **
Greenbank are delighted to bring to the sales market this spacious and beautifully presented three-bedroom, three-storey semi-detached home. Situated in a popular residential area, this modern property offers flexible living accommodation, ideal for families or first-time buyers.
With open plan living, a private master suite with en-suite, and a ground floor WC, this home is designed with comfort and convenience in mind. Early interest is expected, so viewing is highly recommended!
Features of the Property include:
Lounge Area
A bright and spacious lounge with high-quality wood-effect laminate flooring, spotlighting, and Velux-style windows. Patio doors lead directly to the rear garden, creating a seamless indoor-outdoor flow. Open plan through to :
Kitchen Area
Stylish and functional kitchen fitted with a range of modern units, coordinating worktops, and integrated appliances including an oven, hob, extractor hood, dishwasher, and fridge-freezer. Finished with wood-effect laminate flooring, spotlighting, and window blind.
WC / Cloakroom
Convenient two-piece suite in white with matching wood-effect flooring and a radiator
First Floor
Bedroom One A comfortable double bedroom with carpet flooring, window to the front elevation, and fitted blind.
Bedroom Two
Single bedroom with front-facing window, carpet flooring, and blind perfect as a guest room, nursery, or home office.
Family Bathroom
Contemporary three-piece bathroom suite in white with a shower over bath, glass splash-back screen, and partially tiled walls. Finished with high-quality vinyl flooring, spotlighting, and a window blind.
Second Floor
Master Bedroom
A stunning top-floor retreat featuring Velux-style windows, fitted wardrobes, and carpet flooring. Light-filled and spacious, offering both comfort and style.
En-Suite Shower Room
Modern en-suite with a white two-piece suite, separate shower enclosure, heated towel rail, vinyl flooring, and spotlighting.
External
The property boasts a beautifully landscaped rear garden enjoying a sunny aspect, perfect for relaxation or entertaining. Fully enclosed with panel fencing and featuring a patio area for outdoor seating and dining.
Leasehold - 251 years remaining
Ground rent - £150pa
Council tax band - B
Lease Length
251 Years
Notice
Please note we have not tested any apparatus, fixtures, fittings, or services. Interested parties must undertake their own investigation into the working order of these items. All measurements are approximate and photographs provided for guidance only.

| Utility |
Supply Type |
| Electric |
Mains Supply |
| Gas |
Mains Supply |
| Water |
Mains Supply |
| Sewerage |
Mains Supply |
| Broadband |
Cable |
| Telephone |
None |
| Other Items |
Description |
| Heating |
Gas Central Heating |
| Garden/Outside Space |
No |
| Parking |
Yes |
| Garage |
No |
| Broadband Coverage |
Highest Available Download Speed |
Highest Available Upload Speed |
| Standard |
8 Mbps |
0.9 Mbps |
| Superfast |
52 Mbps |
9 Mbps |
| Ultrafast |
1800 Mbps |
220 Mbps |
| Mobile Coverage |
Indoor Voice |
Indoor Data |
Outdoor Voice |
Outdoor Data |
| EE |
Likely |
Likely |
Enhanced |
Enhanced |
| Three |
Likely |
Likely |
Enhanced |
Enhanced |
| O2 |
Enhanced |
Enhanced |
Enhanced |
Enhanced |
| Vodafone |
Enhanced |
Enhanced |
Enhanced |
Enhanced |
Broadband and Mobile coverage information supplied by Ofcom.