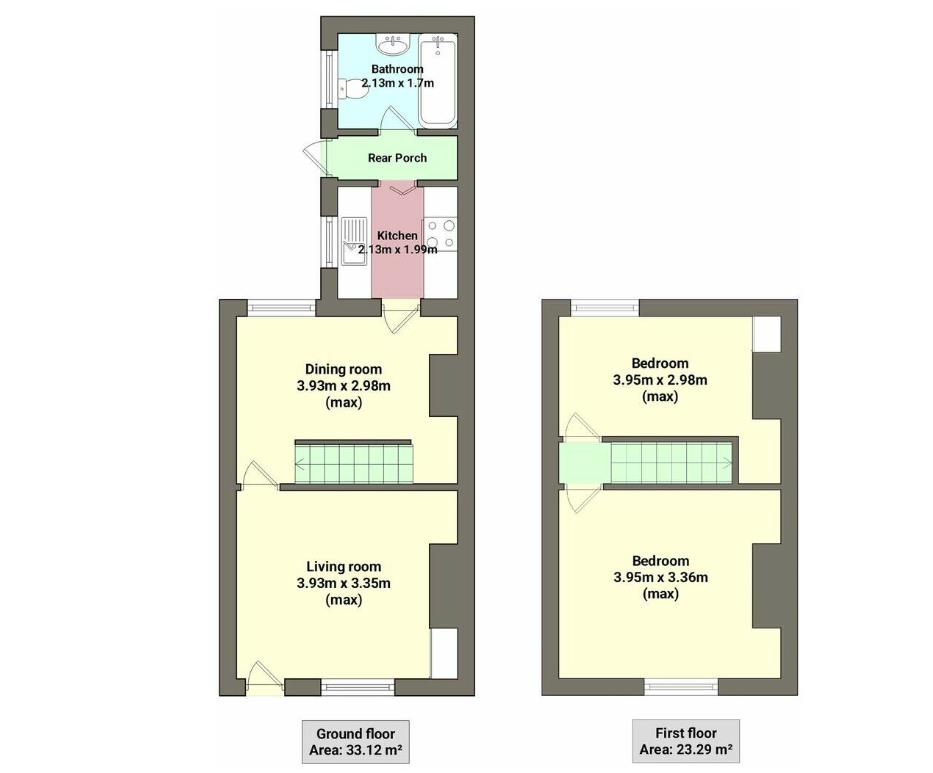- Mid Terrace House
- Two Bedrooms
- Upvc Double Glazing
- Gas Central Heating
- Recently Modernised
- Popular Location
- No Chain
- EPC Rating (C 69)
** EXTREMELY POPULAR LOCATION ** HEART OF PRESCOT TOWN CENTRE ** RECENTLY MODERNISED ** NO CHAIN **
Greenbank is pleased to present this recently modernised two bedroom terrace house located in the heart of Prescot town centre.
The location of this property is truly exceptional, offering the convenience of being within walking distance to Prescot town centre, numerous restaurants, and transport links. This provides an opportunity to enjoy all that the town has to offer without compromising on accessibility.
Upon entering this property, you are greeted by a spacious lounge that effortlessly flows into the dining room. The living area provides a comfortable space to relax and unwind, while the dining area allows for formal gatherings or entertaining guests.
Continuing on, the ground floor also boasts a well equipped kitchen, perfect for preparing meals. The kitchen is equipped with all the necessary appliances and fixtures, ensuring convenience and efficiency.
Completing the ground floor is a bathroom, offering essential facilities for everyday living. The clean and contemporary bathroom is well maintained, providing a refreshing space for self care.
Heading upstairs, there are two double bedrooms. Both bedrooms are generously sized, providing ample room for relaxation and storage.
Furthermore, the property benefits from Upvc double glazing and gas central heating, ensuring warmth and comfort throughout the year.
In conclusion, this recently modernised two bedroom terrace house offers a perfect combination of location and convenience. With its proximity to Prescot town centre, restaurants, and transport links, this property presents an ideal opportunity for those seeking a hassle free lifestyle.
Viewing is highly recommended to appreciate all that this property has to offer.
Looking for investment?? This property would likely rent for £700 pcm.
Tenure: Freehold
Council Tax Band: A
Lounge
Entered via Upvc double glazed door. Upvc double glazed window. Radiator. Laminate flooring. Television point. Ceiling light point.
Diner
Upvc double glazed window. Laminate flooring. Radiator. Ceiling light point. Stairs to first floor.
Kitchen
Upvc Window. Fitted base and wall units. Stainless steel sink with single bowl and drainer. Cooker point. Plumbing for dishwasher. Tiled flooring. Ceiling light point.
Rear Hallway
Upvc double glazed door to rear yard. Tiled flooring. Ceiling light point.
Bathroom
Upvc double glazed window. White suite comprising: Panelled bath with overhead shower, pedestal washbasin and low level WC. Heated towel rail. Part tiled walls. Tiled flooring. Ceiling light point.
Landing
Doors to two bedrooms
Bedroom One
Upvc double glazed window. Radiator. Ceiling light point.
Bedroom Two
Upvc double glazed window. Radiator. Ceiling light point.
Outside
FRONT: Street Parking to the front.
REAR: Brick wall boundaries. Flagged patio area.
Notice
Please note we have not tested any apparatus, fixtures, fittings, or services. Interested parties must undertake their own investigation into the working order of these items. All measurements are approximate and photographs provided for guidance only.
