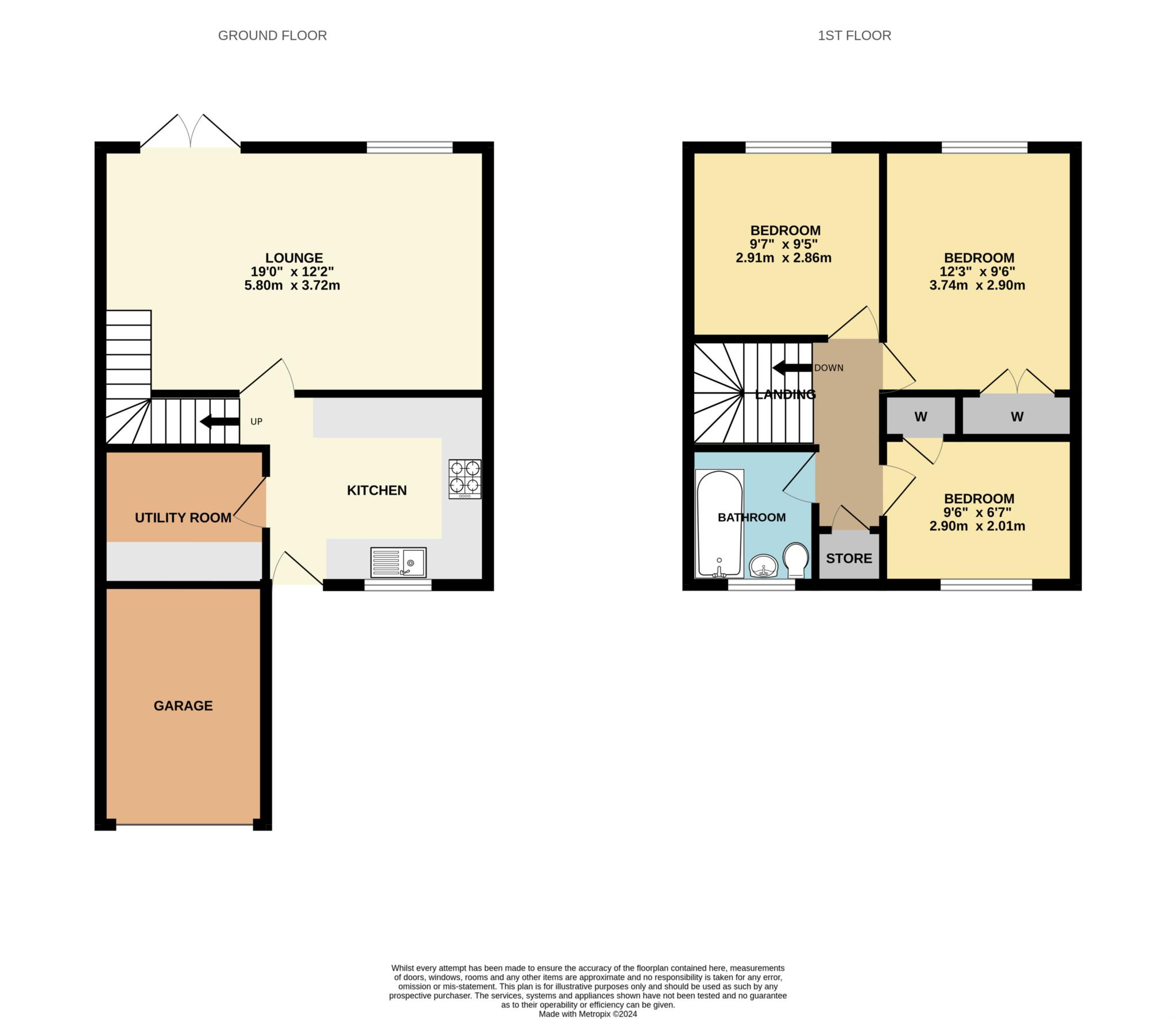- Mid Terrace House
- Three Bedrooms
- Garage & Driveway
- Rear Garden
- No Chain
- Cul De Sac Location
- Immaculate Presentation
- EPC Rating ( 74 C )
** 3 BEDROOM TERRACE HOUSE ** ** NO CHAIN** IDEAL FAMILY HOME ** DRIVEWAY & GARAGE ** VIEWINGS RECOMMENDED **
GREENBANK are delighted to present to the market this three bedroom mid terrace property situated in a quiet cul-de-sac location, located in the popular Shevington park area of Kirkby.
The house itself is a delightful 3 bedroom mid terrace home that is perfect for both first time buyers and families. With its spacious and well designed layout, it provides ample living space for all residents.
This property is a well- designed and well- maintained home that provides a warm and welcoming atmosphere. The open plan entrance hallway leads into the heart of the property, with the kitchen area, utility room, and lounge dining area seamlessly connected.
The kitchen area is well- equipped with modern appliances, ample storage, and counter space, ideal for preparing meals and entertaining guests. The utility room provides an additional space for laundry and storage, keeping the kitchen clutter -free.
The lounge dining area is spacious and comfortable, with a dining area that can accommodate a family or guests. The room is brightly lit, creating a cheerful atmosphere.
Upstairs, the property boasts three bedrooms, including a spacious master bedroom with fitted wardrobes. The remaining two bedrooms are generously sized, providing ample room for sleeping and studying.
The family bathroom is shared between the bedrooms, offering convenience and privacy for all occupants.
Outside, the property boasts a well- maintained garden with a decking area, perfect for relaxation and entertaining. The garden is enclosed, providing privacy and security.
In addition to these features, the property offers the advantages of Upvc double glazing and gas central heating.
Overall, this 3 bedroom mid terrace house is a true gem that is sure to captivate first time buyers and families alike. With its perfect location and well looked after interior, it offers the perfect blend of comfort and charm. Don't miss out on the opportunity to make this house your dream home. Contact us today to arrange a viewing.
Tenure: Freehold
Council Tax Band: A
Entrance Hall
Entered via Upvc double glazed door. Tiled flooring. Radiator. Stairs to first floor. Ceiling light point.
Kitchen
Upvc double glazed windows. Fitted base and wall units. Stainless steel sink with single bowl and drainer. Stainless steel oven with gas hob and overhead extractor fan. Tiled flooring. Ceiling spotlights.
Utility Room
Plumbing for automatic washing machine. Under counter space for washing machine and tumble dryer. Tall fridge freezer space. Ceiling light point.
Lounge
Two Upvc double glazed french doors leading to rear garden. Two Radiator. Laminate flooring. Television point. Ceiling spotlights. Under stairs storage cupboard.
Landing
Upvc double glazed window. Access to loft space. Radiator. Ceiling light point.
Bedroom One
Upvc double glazed window. Built in wardrobe. Carpet flooring. Radiator. Ceiling light point.
Bedroom Two
Upvc double glazed window. Carpet flooring. Radiator. Ceiling light point.
Bedroom Three
Upvc double glazed window. Built in storage cupboard. Carpet flooring. Radiator. Ceiling light point.
Bathroom
Upvc double glazed window. White suite comprising: Panelled bath with overhead shower, pedestal washbasin and low level WC. Heated towel rail. Upvc bathroom board walls. Vinyl flooring. Ceiling light point.
Outside
FRONT: Flagged driveway. Timber fence panels. Access to Garage
REAR: Timber fenced boundaries. Decking patio area. Lawned area with borders and shrubs. Timber shed.
Notice
Please note we have not tested any apparatus, fixtures, fittings, or services. Interested parties must undertake their own investigation into the working order of these items. All measurements are approximate and photographs provided for guidance only.
