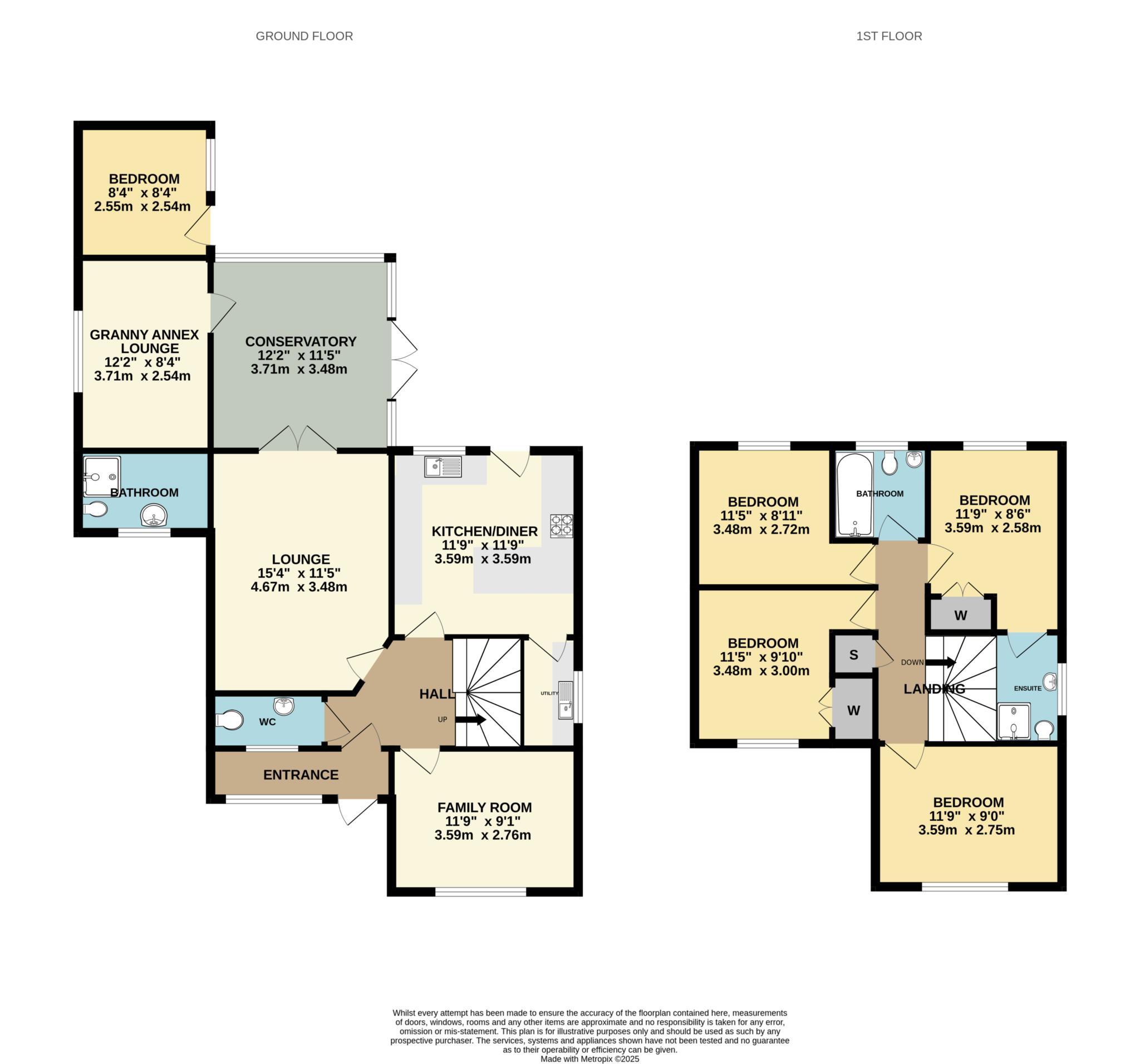- Detached
- Four Bedrooms
- Downstairs WC
- Utility Room
- Conservatory
- Self Contained Annex
- Driveway & Rear Garden
- EPC ( TBA )
** DETACHED FOUR BEDROOM PROPERTY ** SELF CONTAINED ANNEX ** CONSERVATORY ** DOWNSTAIRS WC ** EN SUITE TO MASTER BEDROOM **
Greenbank are delighted to offer for sale this spacious and versatile 4-Bedroom Detached Home with Self-Contained Annex Ideal for growing families.
Situated in a sought-after residential area, this superbly appointed four-bedroom detached property offers generous living accommodation, versatile spaces, and a fully self-contained annex making it an ideal choice for growing families, those with older children, multi-generational households, or anyone working from home.
The property is presented to a high standard throughout and benefits from UPVC double glazing and a gas central heating system, ensuring comfort and energy efficiency all year round.
Internally, the accommodation comprises a porch, welcoming entrance hall, a convenient downstairs WC, and a bright and spacious main lounge perfect for relaxing and entertaining. There is also a separate sitting room that provides additional flexible living space ideal as a snug, playroom or formal dining area. The heart of the home is the large, kitchen which offers ample wall and base units and worktop space. The conservatory overlooks the rear garden and provides the perfect setting for family meals or entertaining guests.
From the conservatory, there is direct access to the extended converted garage, which has been transformed into a beautifully presented annex. This self-contained space features its own private entrance via the main house, a cosy lounge with kitchenette, a separate bedroom and bathroom. Whether used as independent living quarters for a relative, a space for teenagers, guest accommodation, or a professional home office suite the annex offers exceptional flexibility.
To the first floor, the main house boasts four well-proportioned bedrooms, including a generous master bedroom with a private en suite shower room. A modern family bathroom serves the remaining bedrooms, making this home perfectly suited to larger households.
Externally, the property features a front and side garden and a private driveway offering ample off-road parking. To the rear, a beautifully maintained and enclosed garden awaits, complete with mature borders, established hedging, and a manicured lawn providing a peaceful and private outdoor retreat for both relaxation and play.
This is a truly unique and spacious home that offers everything a modern family could need both inside and out.
Tenure: Freehold
Council Tax Band: D
Porch
Entered via composite door. Tiled flooring. Wall light.
Entrance Hall
Tiled flooring. Ceiling light point. Stairs to first floor.
Sitting Room
Upvc double glazed window. Fire with surround. Television point. Laminate flooring. Ceiling light point.
Downstairs WC
Upvc double glazed window. Low level WC. Pedestal washbasin. Tiled flooring. Ceiling light point.
Kitchen
Upvc double glazed window. Fitted wall and base units. Stainless steel sink with drainer. Integrated oven with hob and over head extractor fan. Part tiled walls. Tiled flooring. Two ceiling light points.
Utility Room
Upvc double glazed window. Stainless steel sink with drainer. Radiator. Wall Units. Plumbed for automatic washing machine. Extractor fan. Part tiled walls. Ceiling light point.
Lounge
Upvc double glazed doors to conservatory. Radiator. Laminate flooring. Television point. Ceiling light point.
Conservatory
Upvc double glazed doors to rear garden. Upvc double glazed door to annex. Ceiling light point.
Annex - Extended Garage Conversion
Bedroom - Upvc double glazed window. Radiator. Carpet flooring. Ceiling spot lights.
Lounge with kitchenette - Upvc double glazed window. Radiator. Laminate flooring. Fitted wall and base units. Television point. Laminate flooring. Ceiling spot lights.
Wet Room - Upvc double glazed window. Low level WC. Washbasin. Walk in shower. Tiled walls. Heated towel rail. Extractor fan. Ceiling spot lights.
Landing
Carpet flooring. Ceiling light point.
Bedroom One
Upvc double glazed window. Built in wardrobe. Laminate flooring. Television point. Radiator. Ceiling light point. Door to en suite.
En Suite
Upvc double glazed window. Low level WC. Washbasin. Walk in shower enclosure with over head shower. Heated towel rail. Tiled walls. Ceiling light point.
Bedroom Two
Upvc double glazed window. Radiator. Laminate flooring. Built in wardrobes. Ceiling light point.
Bedroom Three
Upvc double glazed window. Radiator. Carpet flooring. flooring. Ceiling light point.
Bedroom Four
Upvc double glazed window. Radiator. Carpet flooring. Ceiling light point.
Bathroom
Upvc double glazed window. White suite comprising: Panelled bath with overhead shower, pedestal washbasin and low level WC. Heated towel rail. Part tiled walls. Tiled flooring. Ceiling light point.
Outside
FRONT : Laid to lawn. Shrubs and trees.
SIDE : Laid to lawn. Shrubs.
REAR : Paved patio area. Laid to lawn. Trees and shrubs. Timber shed.
Notice
Please note we have not tested any apparatus, fixtures, fittings, or services. Interested parties must undertake their own investigation into the working order of these items. All measurements are approximate and photographs provided for guidance only.

| Utility |
Supply Type |
| Electric |
Mains Supply |
| Gas |
Mains Supply |
| Water |
Mains Supply |
| Sewerage |
Mains Supply |
| Broadband |
Cable |
| Telephone |
Landline |
| Other Items |
Description |
| Heating |
Gas Central Heating |
| Garden/Outside Space |
No |
| Parking |
Yes |
| Garage |
Yes |
| Broadband Coverage |
Highest Available Download Speed |
Highest Available Upload Speed |
| Standard |
4 Mbps |
0.6 Mbps |
| Superfast |
80 Mbps |
20 Mbps |
| Ultrafast |
1800 Mbps |
220 Mbps |
| Mobile Coverage |
Indoor Voice |
Indoor Data |
Outdoor Voice |
Outdoor Data |
| EE |
Likely |
Likely |
Enhanced |
Enhanced |
| Three |
No Signal |
No Signal |
Enhanced |
Enhanced |
| O2 |
Enhanced |
Likely |
Enhanced |
Enhanced |
| Vodafone |
Likely |
Likely |
Enhanced |
Enhanced |
Broadband and Mobile coverage information supplied by Ofcom.