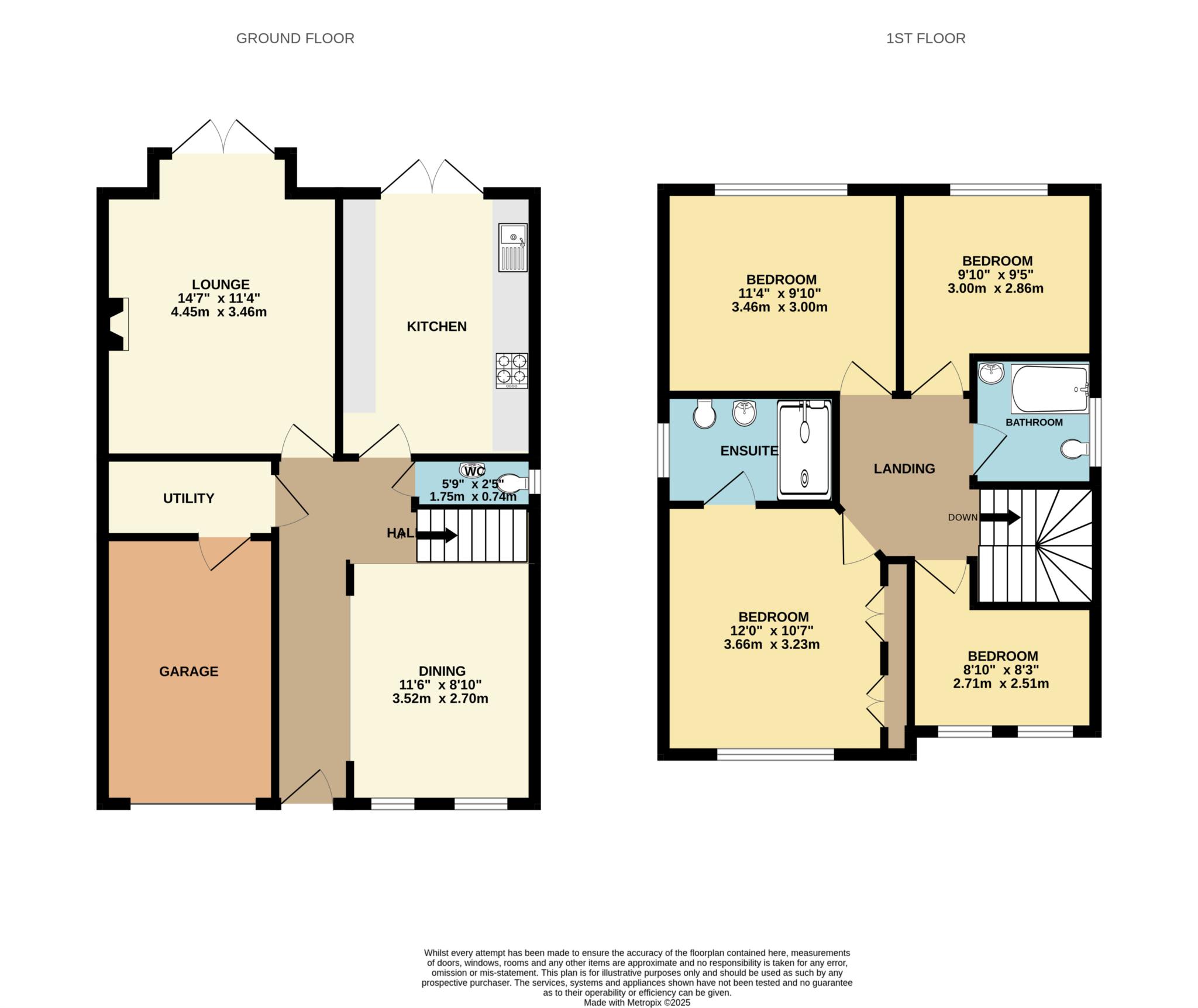- Detached House
- Four Bedrooms
- Two Reception Rooms
- Downstairs WC
- En Suite to Master Bedroom
- Front & Rear Garden
- Garage & Driveway
- EPC Rating (C 76)
** STUNNING FOUR BEDROOM DETACHED HOUSE ** MODERN AND CONTEMPORARY INTERIOR ** POPULAR LOCATION ** NO CHAIN **
Greenbank are delighted to offer for sale this spacious and modern four bedroom detached property, located on the highly sought after Brookhaven estate in Kirkby.
This ideal family home boasts two reception rooms, a contemporary fitted kitchen, and a convenient downstairs WC. To the first floor are four well proportioned bedrooms, including an en suite to the master, as well as a modern family bathroom.
Externally, the property benefits from a generous multi car driveway to the front and a private rear garden perfect for outdoor entertaining or family life.
Further benefits include UPVC double glazing and gas central heating throughout.
The location is excellent, offering easy access to motorway links, local schools, a leisure centre, and a wide range of shops and amenities.
Modern, spacious, and full of potential, this property would make an ideal forever home.
Tenure: Freehold
Council Tax: D
Entrance Hall
Entered via Upvc double glazed door. Upvc double glazed window. Ceramic tiled flooring. Radiator. Stairs to first floor. Ceiling light point.
Lounge
Upvc double glazed windows and french doors to rear garden. Radiator. Ceramic tiled flooring. Television point. Contemporary fire. Ceiling spotlights. Wall lights.
Kitchen
Upvc double glazed french doors to garden. Fitted base and wall units. Stainless steel sink with single bowl and drainer. Integrated double oven, coffee machine, fridge freezer and washing machine. Induction hob with overhead extractor fan. Ceramic tiled flooring. Radiator. Ceiling spotlights.
Downstairs WC
Upvc double glazed window. Low level WC. Wall mounted washbasin. Radiator. Tiled flooring. Ceiling light point.
Landing
Upvc double glazed window. Access to loft space. Radiator. Ceiling light point.
Bedroom One
Upvc double glazed window. Built in wardrobes. Carpet flooring. Radiator. Ceiling light point. Door to en suite.
En Suite
Upvc double glazed window. White suite comprising: Walk in shower enclosure with overhead shower, Vanity washbasin and low level WC. Part tiled walls. Tiled flooring. Radiator. Ceiling light point.
Bedroom Two
Upvc double glazed window. Carpet flooring. Radiator. Ceiling light point.
Bedroom Three
Upvc double glazed window. Carpet flooring. Radiator. Ceiling light point.
Bedroom Four
Two Upvc double glazed windows. Carpet flooring. Radiator. Ceiling light point.
Bathroom
Upvc double glazed window. White suite comprising: Freestanding bath, pedestal washbasin and low level WC. Heated towel rail. Part tiled walls. Tiled flooring. Ceiling light point.
Outside
FRONT: Tarmac driveway and decorative stoned area. Gated access to rear garden.
REAR: Timber fenced boundaries. Flagged patio area. Lawned area.
Notice
Please note we have not tested any apparatus, fixtures, fittings, or services. Interested parties must undertake their own investigation into the working order of these items. All measurements are approximate and photographs provided for guidance only.

| Utility |
Supply Type |
| Electric |
Mains Supply |
| Gas |
Mains Supply |
| Water |
Mains Supply |
| Sewerage |
Mains Supply |
| Broadband |
Cable |
| Telephone |
Landline |
| Other Items |
Description |
| Heating |
Gas Central Heating |
| Garden/Outside Space |
Yes |
| Parking |
Yes |
| Garage |
Yes |
| Broadband Coverage |
Highest Available Download Speed |
Highest Available Upload Speed |
| Standard |
13 Mbps |
1 Mbps |
| Superfast |
45 Mbps |
8 Mbps |
| Ultrafast |
1800 Mbps |
220 Mbps |
| Mobile Coverage |
Indoor Voice |
Indoor Data |
Outdoor Voice |
Outdoor Data |
| EE |
Likely |
Likely |
Enhanced |
Enhanced |
| Three |
Likely |
Likely |
Enhanced |
Enhanced |
| O2 |
Likely |
Likely |
Enhanced |
Enhanced |
| Vodafone |
Likely |
Likely |
Enhanced |
Enhanced |
Broadband and Mobile coverage information supplied by Ofcom.