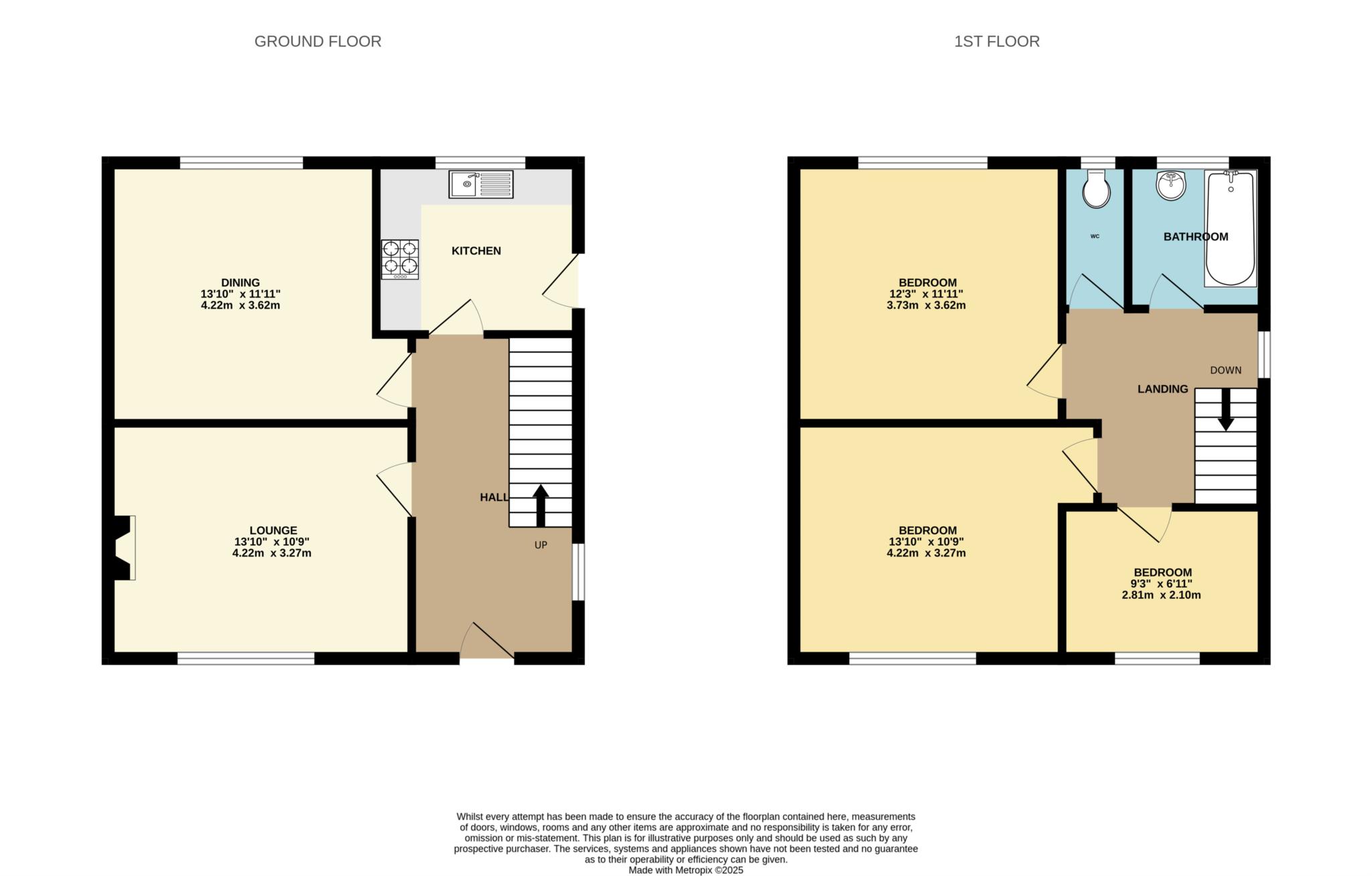- Semi Deatched
- Three Bedrooms
- Two Reception Rooms
- Upvc Double Glazed Windows
- Gas Central Heating System
- Front & Rear Gardens
- No Chain
- EPC Rating ( C 76 )
** THREE BEDROOM SEMI DETACHED HOUSE** NO CHAIN ** POPULAR LOCATION **
Greenbank are delighted to offer for sale this charming three bedroom semi detached property located in a popular and well established residential area. The property offers spacious and flexible living accommodation ideal for families, first-time buyers, or investors.
The accommodation features two generous reception rooms, providing versatile space for both living and dining. With a practical layout and well proportioned rooms throughout.
Upon entering the property, you're welcomed into a entrance hallway leading to the first reception room at the front perfect as a formal lounge or sitting area. The second reception room, located toward the rear, offers an ideal space for a dining area, family room, or home office, with views over the garden. Adjacent is the kitchen, which offers ample unit space and access to the rear garden.
The first floor boasts three bedrooms, including two generous doubles and a comfortable single ideal for a child's room, study, or guest space. A family bathroom and separate toilet complete the first floor.
Outside there is a front and rear garden with both lawned and patio areas.
The property further benefits newly fitted Upvc double glazed windows and doors, gas central heating system and the benefit of being sold with no onward chain.
TENURE - FREEHOLD
COUNCIL TAX BAND - A
Entrance Hall
Entered via composite door. Upvc double glazed window. Radiator. Storage cupboard. Ceiling light point. Stairs to first floor.
Lounge
Upvc double glazed window. Fire with surround. Ceiling light point.
Sitting Room
Upvc double glazed window. Fire with surround. Radiator. Ceiling light point.
Kitchen
Upvc double glazed window. Fitted wall and base units. Sink with drainer. Radiator. Under stairs storage cupboard. Enclosed boiler. Tiled walls. Ceiling light point. Upvc double glazed door.
Landing
Upvc double glazed window. Ceiling light point.
Bedroom One
Upvc double glazed window. Radiator. Storage cupboard. Ceiling light point.
Bedroom Two
Upvc double glazed window. Radiator. Storage cupboard. Ceiling light point.
Bedroom Three
Upvc double glazed window. Radiator. Storage cupboard. Ceiling light point.
Bathroom
Upvc double glazed window. Low level WC. Ceiling light point.
Separate WC
Upvc double glazed window. Pedestal washbasin. Panelled bath. Part tiled walls. Ceiling light point.
Outside
FRONT : Paved pathway. Laid to lawn.
REAR :
Notice
Please note we have not tested any apparatus, fixtures, fittings, or services. Interested parties must undertake their own investigation into the working order of these items. All measurements are approximate and photographs provided for guidance only.

| Utility |
Supply Type |
| Electric |
Mains Supply |
| Gas |
Mains Supply |
| Water |
Mains Supply |
| Sewerage |
Mains Supply |
| Broadband |
None |
| Telephone |
None |
| Other Items |
Description |
| Heating |
Gas Central Heating |
| Garden/Outside Space |
Yes |
| Parking |
No |
| Garage |
No |
| Broadband Coverage |
Highest Available Download Speed |
Highest Available Upload Speed |
| Standard |
7 Mbps |
0.8 Mbps |
| Superfast |
44 Mbps |
8 Mbps |
| Ultrafast |
1800 Mbps |
220 Mbps |
| Mobile Coverage |
Indoor Voice |
Indoor Data |
Outdoor Voice |
Outdoor Data |
| EE |
Enhanced |
Enhanced |
Enhanced |
Enhanced |
| Three |
Enhanced |
Enhanced |
Enhanced |
Enhanced |
| O2 |
Enhanced |
Enhanced |
Enhanced |
Enhanced |
| Vodafone |
Enhanced |
Enhanced |
Enhanced |
Enhanced |
Broadband and Mobile coverage information supplied by Ofcom.