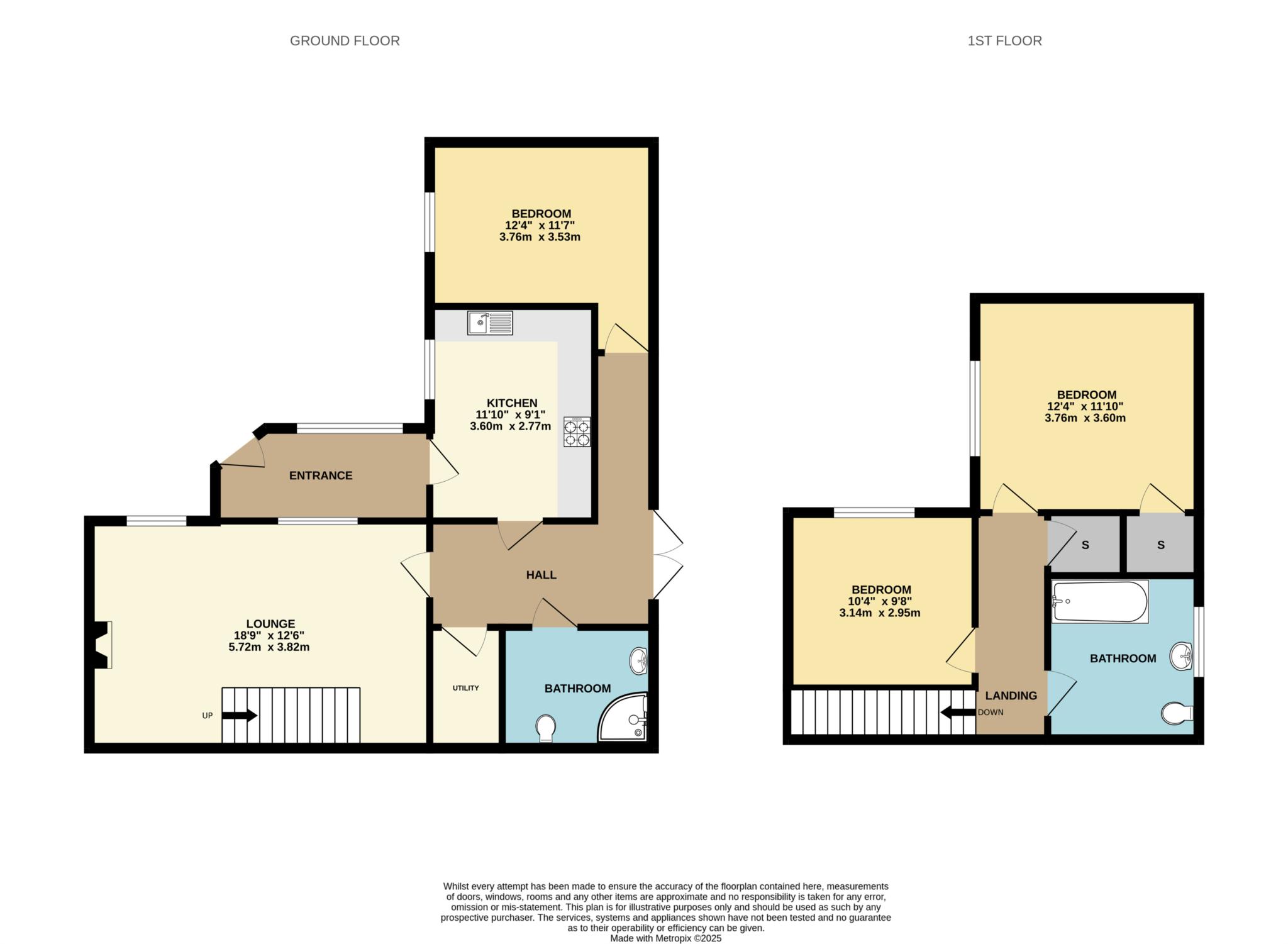- Semi Detached
- Three Bedrooms
- Utility Room
- Front & Rear Gardens
- Upvc Double Glazed
- Gas Central Heating
- No Chain
- EPC ( D 67 )
** THREE BEDROOMS ** SEMI DETACHED ** MODERN INTERIOR ** NO CHAIN **
GREENBANK are delighted to offer for sale this well-presented three-bedroom semi-detached property. The accommodation offers spacious and versatile living, making it a perfect choice for first time buyers or families. The home has been finished with a modern interior throughout, creating a bright and welcoming feel from the moment you step inside.
The ground floor has been thoughtfully designed to suit a variety of needs and includes a comfortable lounge, a modern fitted kitchen with ample storage and worktop space, a convenient shower room and a versatile bedroom that could also be used as a home office, guest room or playroom.
Upstairs, you will find two further generously sized bedrooms along with a family bathroom, providing plenty of space for the whole household.
Externally, the property is complemented by both front and rear gardens. The front garden provides an attractive approach to the home, while the rear garden offers an excellent outdoor space, ideal for relaxing, entertaining or for children to play.
This property combines practicality with modern style and is well-suited to a wide range of buyers.
Early viewing is strongly recommended to fully appreciate the space and flexibility this home has to offer.
TENURE - FREEHOLD
COUNCIL TAX BAND
Porch
Entered via composite door. Laminate flooring. Ceiling light point.
Kitchen
Upvc double glazed window. Fitted wall and base units. Integrated oven with hob and over head extractor fan. Stainless steel sink with drainer. Part tiled walls. Laminate flooring. Ceiling light point.
Inner Hallway
Radiator. Laminate flooring. Ceiling light point.
Downstairs Bedroom
Upvc double glazed window. Radiator. Television point. Ceiling light point.
Shower Room
Low level WC. Vanity unit wash basin. Walk in shower enclosure. Tiled walls. Ceiling spot lights.
Utility Room
Laminate flooring. Exposed boiler. Ceiling light point.
Lounge
Two upvc double glazed windows. Radiator.. Television point. Ceiling light point. Stairs to first floor.
Landing
Carpet flooring. Ceiling light point.
Bedroom Two
Upvc double glazed window. Radiator. Laminate flooring. Ceiling light point.
Bedroom Three
Upvc double glazed window. Radiator. Storage cupboard. Laminate flooring. Ceiling light point.
Bathroom
Upvc double glazed window. Low level WC, Tiled bath. Washbasin. Extractor fan. Radiator. Tiled flooring. Tiled walls. Ceiling light point.
Outside
FRONT : Laid to lawn. Flagged area. Trees and shrubs.
REAR : Green house. Decorative stones.
Notice
Please note we have not tested any apparatus, fixtures, fittings, or services. Interested parties must undertake their own investigation into the working order of these items. All measurements are approximate and photographs provided for guidance only.

| Utility |
Supply Type |
| Electric |
Mains Supply |
| Gas |
Mains Supply |
| Water |
Mains Supply |
| Sewerage |
Mains Supply |
| Broadband |
Cable |
| Telephone |
None |
| Other Items |
Description |
| Heating |
Gas Central Heating |
| Garden/Outside Space |
Yes |
| Parking |
No |
| Garage |
No |
| Broadband Coverage |
Highest Available Download Speed |
Highest Available Upload Speed |
| Standard |
5 Mbps |
0.7 Mbps |
| Superfast |
Not Available |
Not Available |
| Ultrafast |
1800 Mbps |
220 Mbps |
| Mobile Coverage |
Indoor Voice |
Indoor Data |
Outdoor Voice |
Outdoor Data |
| EE |
Likely |
Likely |
Enhanced |
Enhanced |
| Three |
Likely |
Likely |
Enhanced |
Enhanced |
| O2 |
Enhanced |
Enhanced |
Enhanced |
Enhanced |
| Vodafone |
Enhanced |
Enhanced |
Enhanced |
Enhanced |
Broadband and Mobile coverage information supplied by Ofcom.