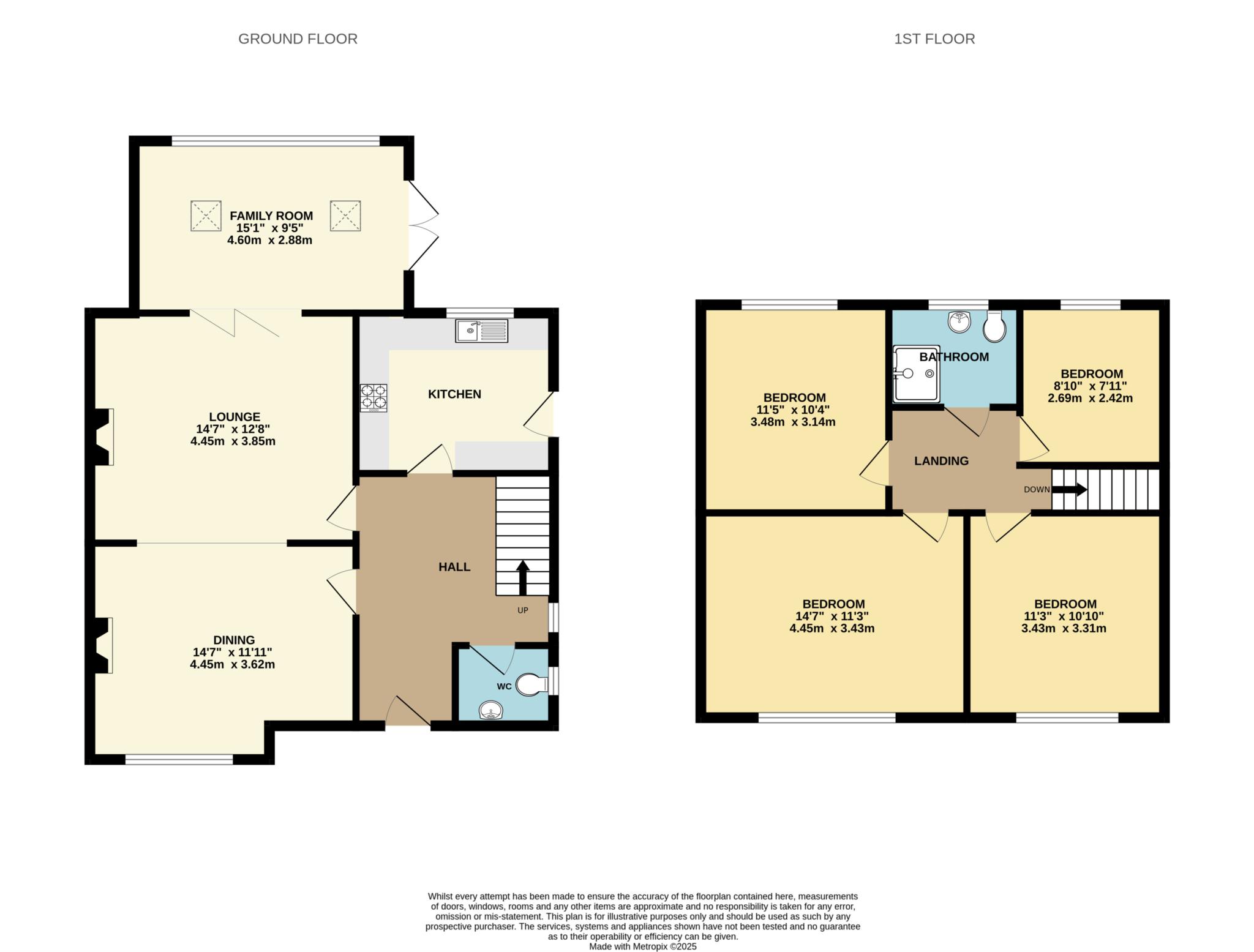- Semi Detached House
- Four Bedrooms
- Lounge & Diner
- Orangery
- Downstairs WC
- Stunning Rear Garden
- Multi Car Driveway
- EPC Rating ( A 92 )
** STYLISH FOUR BEDROOM SEMI DETACHED HOUSE ** THREE RECEPTION ROOMS ** ORANGERY ** MULTI CAR DRIVEWAY ** VIEWING STRONGLY ADVISED **
Greenbank are delighted to offer for sale this stunning and extensively upgraded four bedroom semi-detached house, located in the sought-after area of Westvale, Kirkby.
Perfectly positioned close to local amenities, including shops, schools and Kirkby train station, this immaculate and modern home has been thoughtfully enhanced throughout by the current owners to a high specification.
The spacious accommodation briefly comprises: entrance porch with newly fitted composite cladding, welcoming entrance hall, downstairs WC, generous lounge, dining room, and a beautiful orangery to the rear featuring two Velux windows creating a bright and airy living space. The modern fitted kitchen completes the ground floor.
To the first floor are four well-proportioned bedrooms and a new, stylish family shower room fitted with a barn-style sliding door.
The property also benefits from solid oak interior doors to the ground floor, new doors upstairs, and an elegant oak banister.
Externally, the front of the property boasts a recently installed printed concrete driveway, offering ample off-road parking, framed by a new brick wall boundary and secure wrought iron gates. A new composite front door and exterior composite cladding further enhance the property's kerb appeal. The rear garden is well manicured and not overlooked, offering a peaceful and private outdoor space.
Additional features include an electric vehicle (EV) charger, UPVC double glazing, gas central heating, solar panels for improved energy efficiency, and a fully boarded loft room with Velux window, lighting, electrics and pull-down ladder ideal for storage or potential further use.
This property offers modern family living at its finest, and early viewing is highly recommended to fully appreciate the quality and space on offer.
Tenure: Leasehold
Term 999 Years
Rent: 1 Peppercorn
Council Tax Band:
Entrance Hall
Entered via composite door. Laminate flooring. Radiator. Stairs to first floor. Ceiling light point. Under stairs storage,
Downstairs WC
Upvc double glazed window. Low level WC. Laminate flooring. Ceiling light point.
Diner
Upvc double glazed window. Laminate flooring. Radiator. Ceiling light point. Electric fire with marble surround.
Lounge
Bi- fold doors. Radiator. Laminate flooring. Television point. Ceiling light point. Gas fire with marble surround.
Orangery
Upvc double glazed windows and French doors to rear garden. Laminate flooring. Two Velux windows. Ceiling spotlights.
Kitchen
Upvc double glazed windows. Fitted base and wall units. Stainless steel sink with single bowl and drainer. Stainless steel oven with gas hob and overhead extractor fan. Plumbing for automatic washing machine. Tall fridge freezer space. Vinyl flooring. Ceiling light point.
Landing
Upvc double glazed window. Storage cupboard. Radiator. Ceiling light point. Oak banister.Access to loft space- loft room boarded out for storage with electrics and ladder plus a Velux loft window.
Bedroom One
Upvc double glazed window. Fitted wardrobe. Carpet flooring. Radiator. Ceiling light point.
Bedroom Two
Upvc double glazed window. Carpet flooring. Radiator. Ceiling light point.
Bedroom Three
Upvc double glazed window. Fitted wardrobe.Built in storage. Carpet flooring. Radiator. Ceiling light point.
Bedroom Four
Upvc double glazed window. Built in storage. Carpet flooring. Radiator. Ceiling light point.
Shower Room
Upvc double glazed window. White suite comprising: Walk in shower enclosure with overhead shower, Vanity unit washbasin and low level WC. Tiled walls. Tiled flooring. Heated towel rail. Ceiling spot lights.
Outside
FRONT: concrete printed driveway. Brick wall with wrought iron gates. Gated access to rear garden. Ev charger. composite cladding.
REAR: Timber fenced boundaries. Flagged patio area. Lawned area with borders and shrubs. Outside tap. Brick shed and store shed with wooden cladding.
Notice
Please note we have not tested any apparatus, fixtures, fittings, or services. Interested parties must undertake their own investigation into the working order of these items. All measurements are approximate and photographs provided for guidance only.

| Utility |
Supply Type |
| Electric |
Mains Supply |
| Gas |
Mains Supply |
| Water |
Mains Supply |
| Sewerage |
None |
| Broadband |
Cable |
| Telephone |
None |
| Other Items |
Description |
| Heating |
Gas Central Heating |
| Garden/Outside Space |
Yes |
| Parking |
Yes |
| Garage |
No |
| Broadband Coverage |
Highest Available Download Speed |
Highest Available Upload Speed |
| Standard |
5 Mbps |
0.7 Mbps |
| Superfast |
70 Mbps |
18 Mbps |
| Ultrafast |
1800 Mbps |
220 Mbps |
| Mobile Coverage |
Indoor Voice |
Indoor Data |
Outdoor Voice |
Outdoor Data |
| EE |
Likely |
Likely |
Enhanced |
Enhanced |
| Three |
Likely |
Likely |
Enhanced |
Enhanced |
| O2 |
Likely |
Likely |
Enhanced |
Enhanced |
| Vodafone |
Likely |
Likely |
Enhanced |
Enhanced |
Broadband and Mobile coverage information supplied by Ofcom.