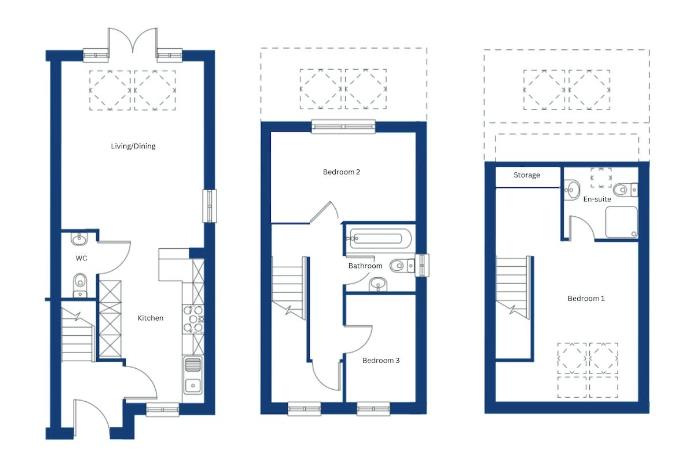- Semi Detached House
- Three Storey
- Three Bedrooms
- Open Plan Living
- Downstairs WC
- En Suite to Master
- Driveway & Gardens
- EPC Rating ( B 89 )
** THREE STOREY SEMI DETACHED HOUSE ** OPEN PLAN LIVING SPACE **EN SUITE TO MASTER BEDROOM ** DOWNSTAIRS WC ** NO CHAIN **
Greenbank are delighted to offer to the sales market this spacious three bedrooms, three storey semi detached house. The property offers the perfect blend of comfort, space, and convenience. Boasting an open-plan layout, allowing a seamless flow between the living, dining, and kitchen areas.
Features of the Property include:
Open Plan Lounge, Diner, and Kitchen: This property features a bright and airy living area, ideal for entertaining or simply relaxing. The dining area allows for comfortable gatherings, while the modern kitchen is fully equipped with modern appliances and ample storage.
Bedrooms and Bathrooms: On the first floor, there are two bedrooms and a bathroom. These bedrooms are comfortable and well proportioned, providing ample room for relaxation or storage. The bathroom is modern and well maintained, offering convenience and privacy.
Master Bedroom and En Suite: The second floor is home to the master bedroom, which overlooks the rear garden. This spacious room features ample closet space and a luxurious en suite bathroom. The en suite is complete with modern fixtures and fittings, providing a relaxing retreat for the homeowner.
UPVC Double Glazing and Gas Central Heating: For warmth and energy efficiency, the property benefits from Upvc double glazing and gas central heating. These features contribute to a comfortable living environment throughout the year, ensuring a cosy ambiance during the winter months.
Gardens and Driveway: This property offers both front and rear gardens, providing ample outdoor space for relaxation and enjoyment. The front garden is well kept, creating a welcoming first impression, while the rear garden offers a quiet and secluded area for outdoor entertaining. Additionally, there is a driveway, providing convenient parking for multiple vehicles.
Extras: The property further benefits from Modern interior décor, wooden shutter blinds throughout and integrated kitchen appliances.
Conclusion:
This three bedroom, three storey semi detached house offers the perfect blend of comfort, space, and convenience. With its open plan layout, modern features, and well maintained interiors, this property presents an excellent opportunity for those seeking a home that is both visually appealing and practical. The garden and driveway further enhance the property's appeal, offering outdoor space and parking convenience. Don't miss out on this incredible opportunity - schedule a viewing today and make this dream home yours!
Tenure: Leasehold
Council Tax Band - C
250 years from June 2017
243 Remaining
APPROX £150 PER YEAR
Entrance Hall
Entered via composite door. Radiator. Tiled flooring. Ceiling light point. Stairs to first fall.
Open Plan Kitchen / Lounge
Upvc double glazed doors to rear garden. Upvc double glazed windows. Velux windows with wooden shutter blinds. Two radiators. Tiled flooring. Fitted wall and base units. Integrated oven with gas hob and over head extractor fan. Stainless steel sink with drainer. Integrated fridge freezer. Integrated dish washer. Ceiling light point. Ceiling spot lights. Door to downstairs WC.
Downstairs WC
Low level WC. Pedestal washbasin. Radiator. Tiled flooring. Ceiling light point.
Landing
Carpet flooring. Ceiling light point. Radiator. Door to staircase leading to master bedroom.
Bedroom Two
Upvc double glazed window with wooden shutter blinds. Carpet flooring. Radiator. Fitted wardrobes.
Bedroom Three
Upvc double glazed window with wooden shutter blinds. Radiator. Carpet flooring. Ceiling light point.
Bathroom
Upvc double glazed window. Low level WC. Panelled bath with over head shower. Pedestal washbasin. Heated towel rail. Ceiling light point.
Master Bedroom
Two velux windows. Radiator. Carpet flooring. Ceiling light point. Door to en suite.
En Suite
Velux window. Low level WC. Walk in shower enclosure with over head shower. Vanity unit washbasin. Heated towel rails. Part tiled walls. Tiled flooring. Ceiling light point.
Outside
FRONT : Tarmac driveway. Laid to lawn area.
REAR : Flagged patio area. Laid to lawn. Timber fencing. Timber shed.
Notice
Please note we have not tested any apparatus, fixtures, fittings, or services. Interested parties must undertake their own investigation into the working order of these items. All measurements are approximate and photographs provided for guidance only.
